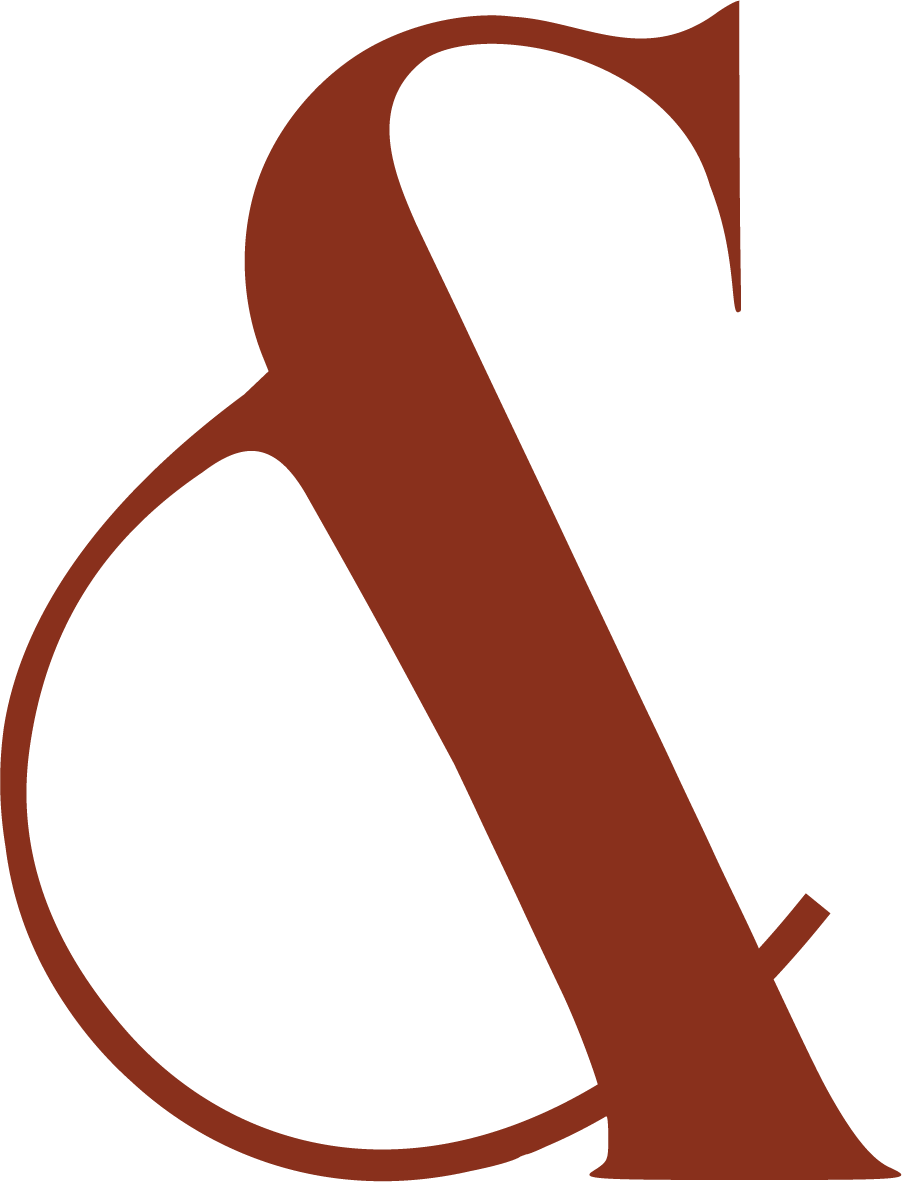
At Forge & Bow, we guide you through every step of the design and build journey with clarity, care, and expertise. Founded by husband-and-wife duo Jordan and Annie Obermann, our team of licensed architects and contractors brings over 100 years of collective experience, specializing in high-performance, custom residential construction.
From the first concept to the final reveal, we simplify complex processes, minimize stress, and create an enjoyable experience as your dream home takes shape. Our holistic approach ensures a seamless transition from design to construction, upholding the highest standards of craftsmanship, functionality, and beauty.
What sets us apart is our belief that the journey is just as meaningful as the result-each collaboration builds trust, sparks creativity, and results in a home that reflects your lifestyle, aspirations, and individuality.
Our full-service offerings include Architectural, Interior, Pre-Construction, and Construction Project Management. For a detailed breakdown, see below:
Architect-led design-build offers a customized solution for your project by combining design and construction management into a single point of responsibility, thereby offering an integrated design-build service. Our approach features a distinctive and unclouded Architect-led design-build process that prioritizes design while utilizing an agile management strategy, ensuring a smooth integration of design concepts and construction knowledge, resulting in satisfaction of design.
We are pleased to collaborate with the Architect you have chosen. Please refer to our build services for further information on how we can assist you with your project.
Your timeline will vary depending on the size and scope of your project. Our process involves regular meetings to update you on the timeline, budget, and design. Once we understand your vision, we can offer a more specific estimated timeline. But most importantly, quality and vision take time; providing the space for the design to breathe will create a home that reflects yourself and fulfills your lifestyle.
During the design process, we will learn details about the project, your lifestyle, and your goals for the project. That means we will work together to come up with an initial budget only AFTER we have a conceptual design. Your involvement will be essential, as your ideas and feedback will guide us. Once the architectural and interior design is complete, we will then determine a final budget. It is important to note that we cannot determine the project’s cost until we fully comprehend the details of your design.